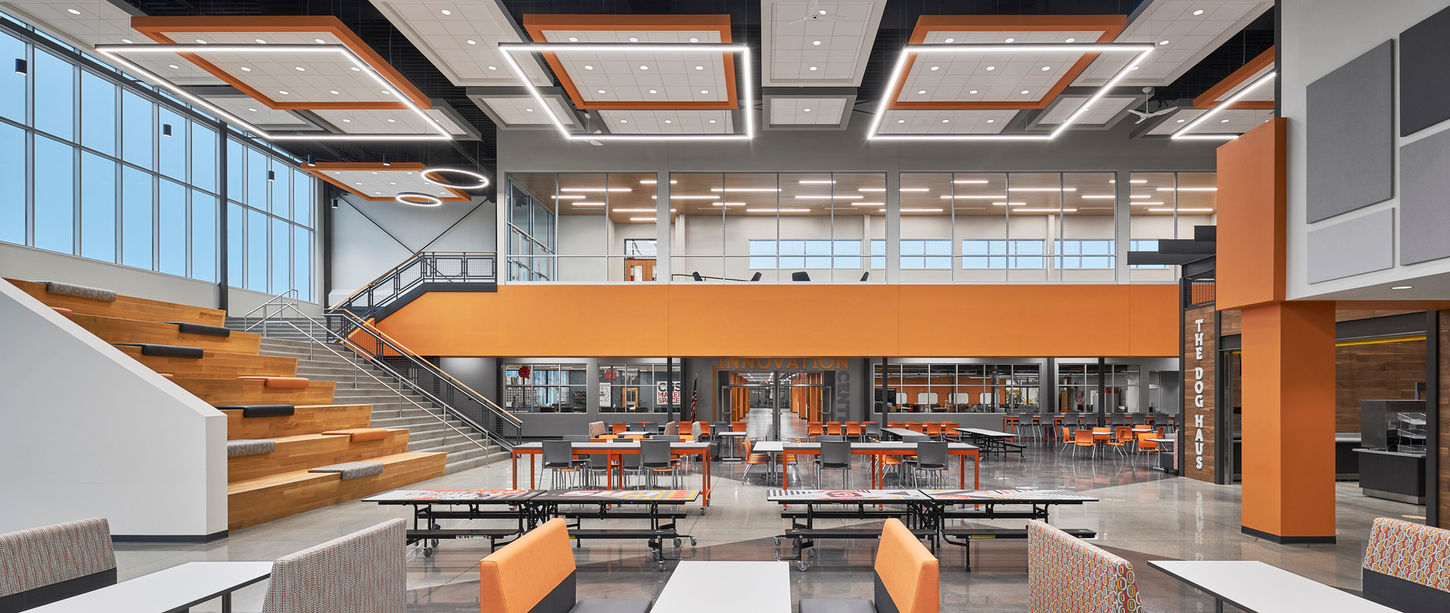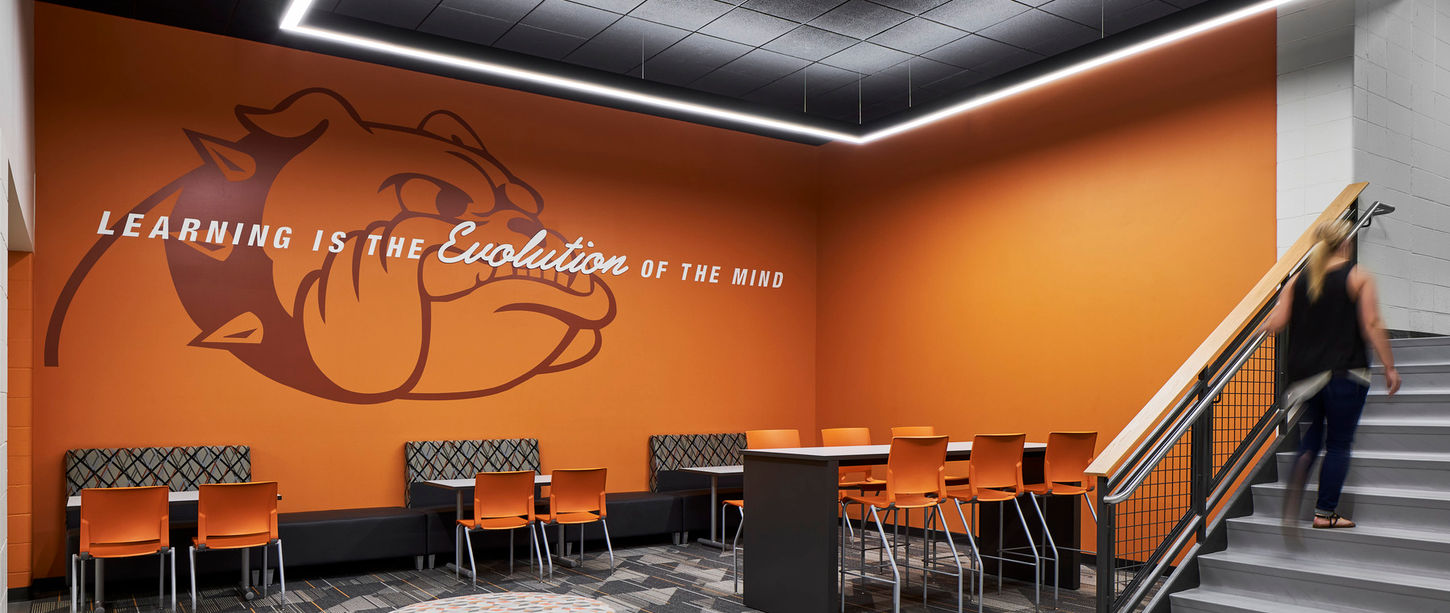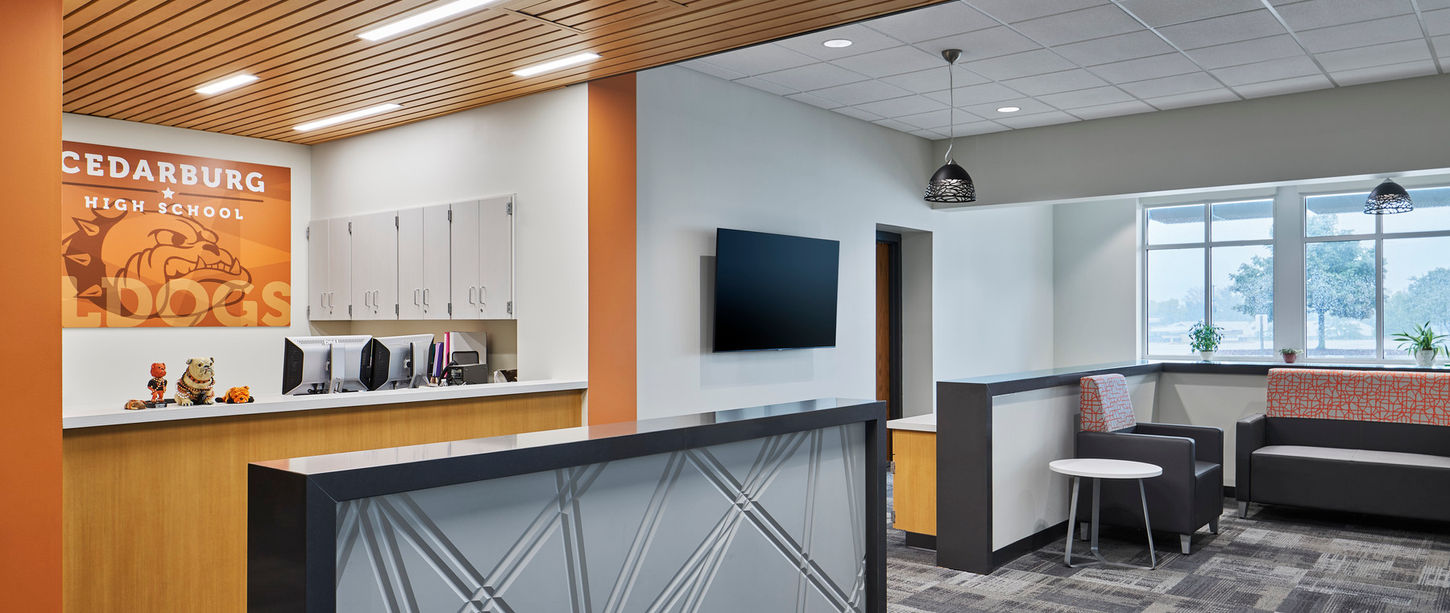
Project
Experience
Cedarburg School District
Cedarburg, WI

Project Stats
Completed
2021
Location
Cedarburg, WI
Square Footage
48,000
Partners & Manufacturers
SFI | Systems Furniture Installation, Groth Design Group, Allsteel, Hi5, Humanscale, National, Palmer Hamilton, SitOnIt, SitOnIt Seating, VS America, Wisconsin Bench
Manufacturers Used
The Cedarburg School District, comprised of three elementary schools, one middle school, and one high school, worked with CG Schmidt to complete a thorough master planning process resulting in a $59.8M referendum passed in 2018 to renovate these facilities. Despite a competitive bid process, Henricksen was selected as the District's furniture partner based on experience, price, and an existing trusted relationship; Henricksen had previously worked with the District to update some of their old furniture to more ergonomic and flexible options.
The main priorities for the renovations were to manage an increase in enrollment, develop the teaching and learning environments to be more flexible and ergonomic, and enhance safety and security. In addition, the district wanted to create a set of furniture and design standards that could be used across all the schools for consistency.“One of the goals was to create flexible learning spaces, and that’s super dependent on furniture,” said Kirstin Collins, Director of Technology and Assessment, Cedarburg School District. “We also wanted to create a standards catalog, so that when it comes time to purchase again, we know what to buy and going forward everything will look the same.”
“There was a lack of consistency across the grade levels and buildings, meaning you couldn’t exchange furniture across those spaces,” said Todd Bugnacki, Superintendent, Cedarburg School District. Most of the existing furniture was difficult to move and reconfigure, offering teachers and students little flexibility.“It was vintage,” said Collins, “A lot of pieces were not in the best of shape and not quite ergonomically correct or the right size for the classrooms.”
The planning team attended EdSpaces, an educational furniture tradeshow and conference where they saw presentations from different furniture manufacturers, which helped them narrow in on the types of furniture that they wanted to bid as part of the project. After being selected as the furniture provider, Henricksen helped finish the overall project programming. “They jumped in and gathered more extensive program information from teachers and staff,” said Cindy Gall, Director of Interior Design, Groth Design Group, “They brought in a variety of test furniture and gathered feedback. They also assisted us with specifications, drawings and renderings.” Cindy Gall, Director of Interior Design, Groth Design Group adds, “Henricksen provides exemplary service to our clients. I feel 100% confident bringing them to a bidding list or an interview. Their experience is exuded through and through. I feel great when they are explaining their process to a client, and I know that we have the same vision. They make sure they are an extension of me and my design team.”
At the elementary schools, furniture was provided for the library media center (LMC), classrooms, offices, and maker spaces. At Webster Middle School there was an update to the cafeteria space, an office remodel and a new LMC. The High School renovation supplied new classrooms for math and English, small group collaboration spaces, a new cafeteria, a whole new tech education department, new art rooms, maker space, and robotics area.
The district has now created a playbook outlining what they were trying to achieve with the renovations. It spells out the “why” around flexible and moveable furniture and will offer teachers templated layouts for certain scenarios, depending on what they are trying to achieve in the classroom. “The book of standards is helping,” said Collins. “It solves the purpose of repairs by specifying who we contact and spelling out the make and model of the furniture.” This enables the new grounds manager or any staff to be able to go the book and see who to contact and what to buy. In addition, standard furniture selections are listed as a resource for teachers and staff to reference when new furniture is needed.
All the new furniture is flexible, ensuring there are size options for kids of all grades. Even the library shelves have wheels and can be moved. It has allowed the staff to create a culture and climate that didn’t exist in the prior environment. “We were looking at a way to create an environment that was fully inclusive and provide teachers with greater opportunities to move the student achievement needle,” said Bugnacki. The new spaces allow teachers to explore and better meet the needs of the students. “I see kids doing exactly what we wanted them to do – collaborating and breaking down silos,” said Bugnacki.













